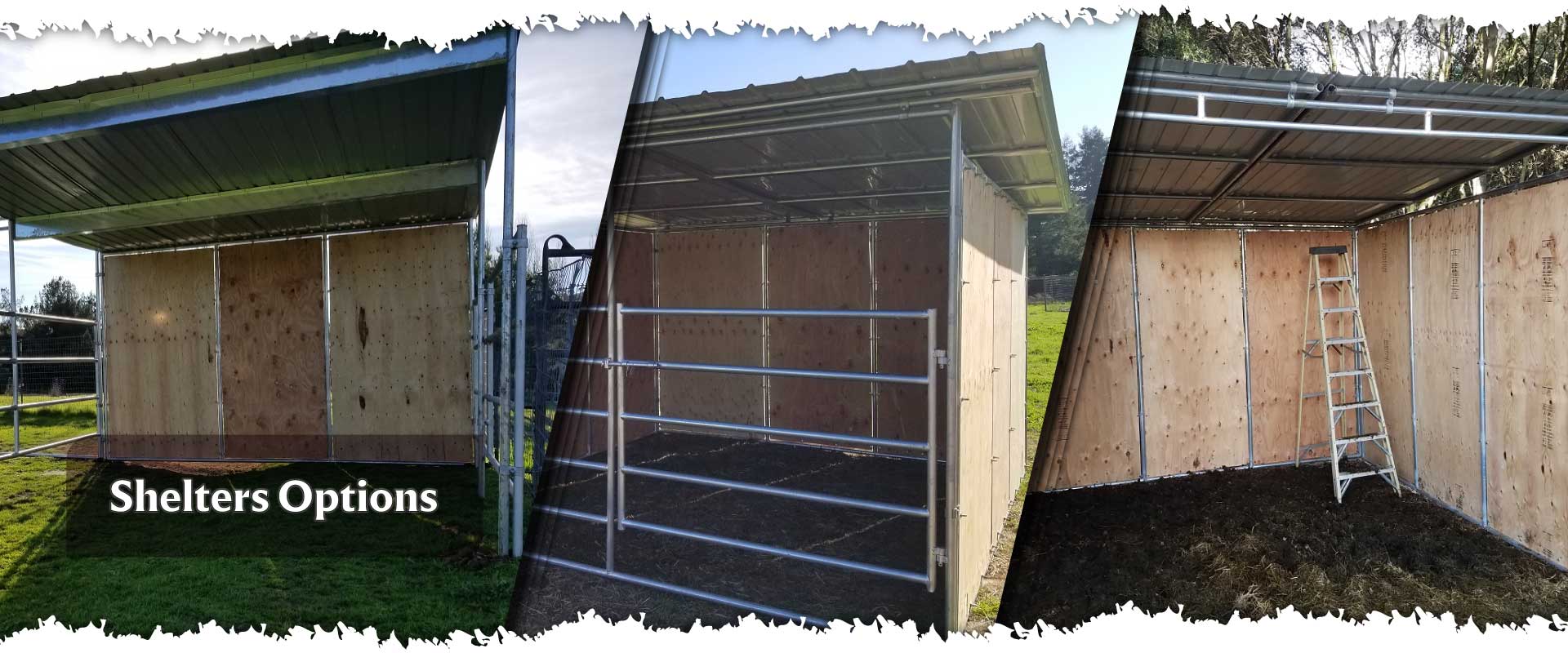
Roofing
All roofs have an overhang on the front and back, and you can add optional gutters. The roof panels are all powder coated steel, and include the self -tapping screws with rubber washers to attach to the trusses.
» The 12×13 standard roof has 4, 13 foot PCR roof panels that are screwed directly into the front, middle, and rear trusses of the shelter. The 12×13 standard roof is what is included in listed prices unless otherwise stated.
» 14×15 standard roof is just like the 12×13 standard roof, except it uses 10, 8 foot roof panels overlapping across the center truss so you get an overhang on all 4 sides and provides more eaves. This works especially well with the plywood sided shelters to provide maximum coverage from the rain and weather. 14×15 roof at $300 extra per 12×12 shelter.
» The 12×13 deluxe roof is made from 4, 13′ foot PCR roof panels that are screwed into two 12×6 modular roof support panels that clamp to the front and rear truss of the shelter. The two 12×6 modular roof support panels are made from the same 1-5/8” 16 gauge galvanized steel as the rest of the panels that make up the shelter. 12×13 deluxe modular roof at $450 extra per 12×12 shelter.
PLYWOOD READY sides
» Our standard shelters and barns that have plywood ready sides use 12 foot panels that are 7 feet tall having vertical tubes with tabs welded onto them that the plywood bolts onto with 3/8 inch hardware.
» 3 sheets of plywood are cut to fit recessed inside each section in the 12×7 foot panel, that way the horses cant chew on the edges. The panels are made from the same 1-5/8 inch galvanized steel tubing.
» 5/8 plywood & mounting hardware starting at $450 per 12′ wall.
Extra Tall sides
» Our standard shelters and barns that have plywood ready sides use 12 foot panels that are 7 feet tall, and a 8′ tall truss or gate on front. The extra tall option uses 100″ tall panels, the inside height is 8″ so that it fits a full sheet of plywood without having to cut it down. This option uses a 9′ tall truss or gate on front.
The standard 4 rail shelters and barns also have 7′ walls and use an 8′ tall truss or gate on the front. The extra tall option uses 8′ tall walls and a 9′ tall truss or gate on front.
The breezeway barns that are extra tall use the same extra tall plywood ready or 4 rail panels described above. The taller gates raise the middle breezeway section of the barn from 8′ 6″ to 9′ 6″ along the center ridge of the breezeway isle.
The extra tall option adds $400 per shelter or stall.
